Complete renovation of a 6 story building to create high-end classrooms including wireless internet access, state-of-the-art technology labs, a dark room, a black box theatre, music suite, library, exercise facility and new construction of a 7th floor with 7,500 SF gymnasium and 432-seat auditorium.
Construction of a new wing with classrooms, gymnasium and cafeteria. Alterations, additions and technology upgrade to existing building.
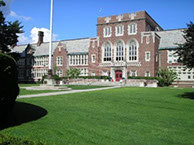
Alterations, additions and technology upgrade to existing building.
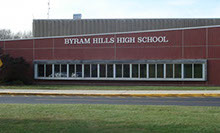
Alterations, additions and technology upgrade to existing building. Emergency service repairs and maintenance.
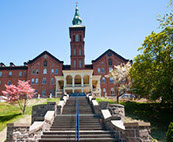
Alterations, additions and technology upgrade to existing building. Emergency service repairs and maintenance.
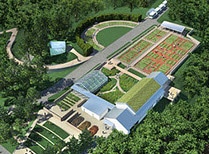
Renovation for Duane Hall and McGinley Hall. Renovation of meeting rooms, offices and dining areas.
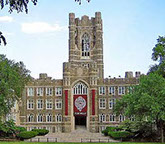
Alterations, additions and technology upgrade to existing building. Upgrades with theatrical lighting.
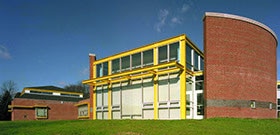
Construction of a new classroom building.
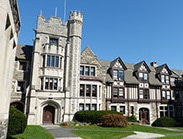
Construction of new modern classrooms and administrative halls with state of the art facilities.
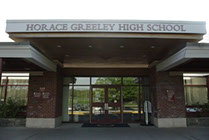
IS323-75 Morton Street features a fully air conditioned state of the art, Intermediate school. The building will contain a large light-filled ground floor cafeteria, a 2nd floor dedicated to District 75 students, 30 general education classrooms on the 3rd through 5th floors, a large library on the 4th floor and a double height gymnatorium on the 6th and 7th floors, with approximately half of the seats easily retractable. In addition, the building will contain three science labs, two art rooms, two music rooms, four reading resource rooms and four small breakout / group project rooms and an auxiliary dance and movement room on the 6th floor, adjacent to the gymnatorium. The 2nd floor will contain nine classrooms, three state-of-the-art sensory gyms and two speech rooms.
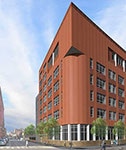
 Call Us +1 914-793-0805
Call Us +1 914-793-0805 info@solarelectric.org
info@solarelectric.org